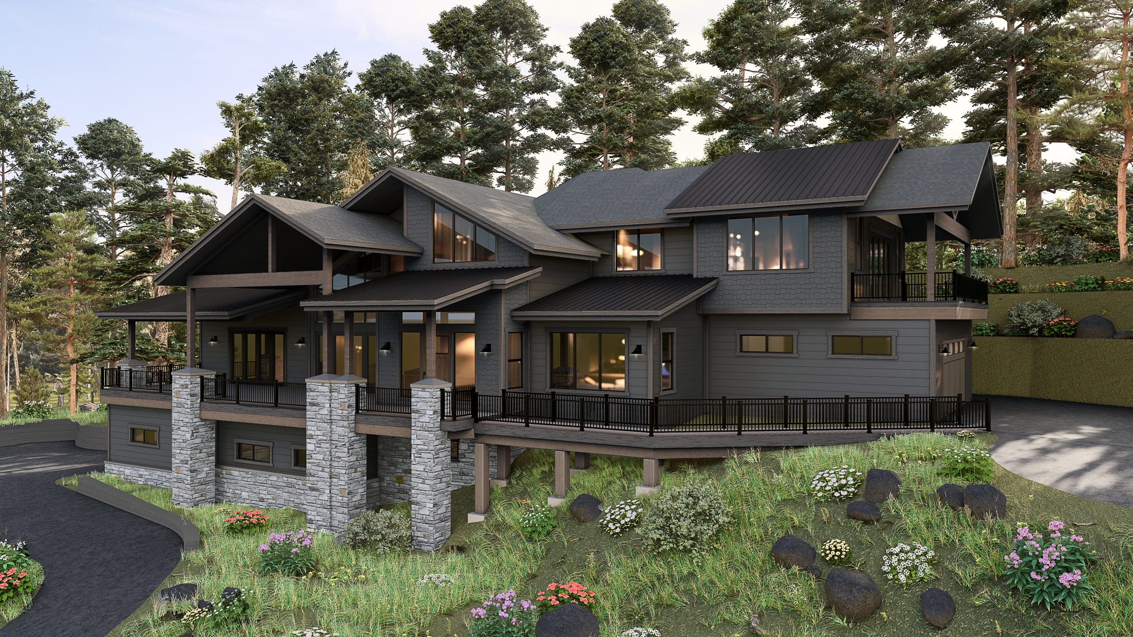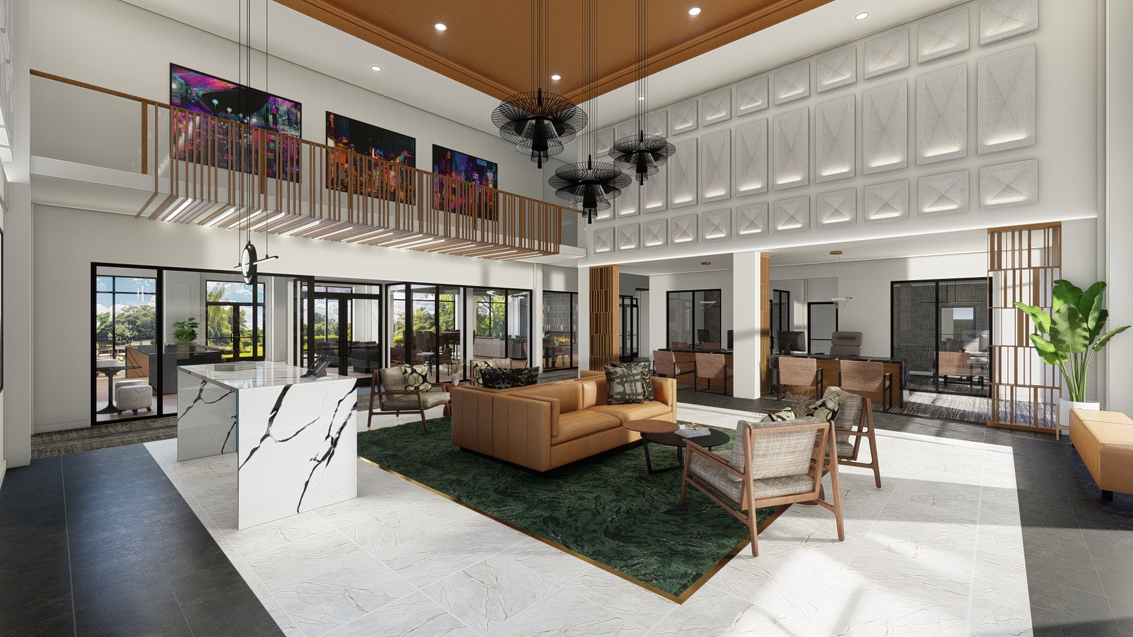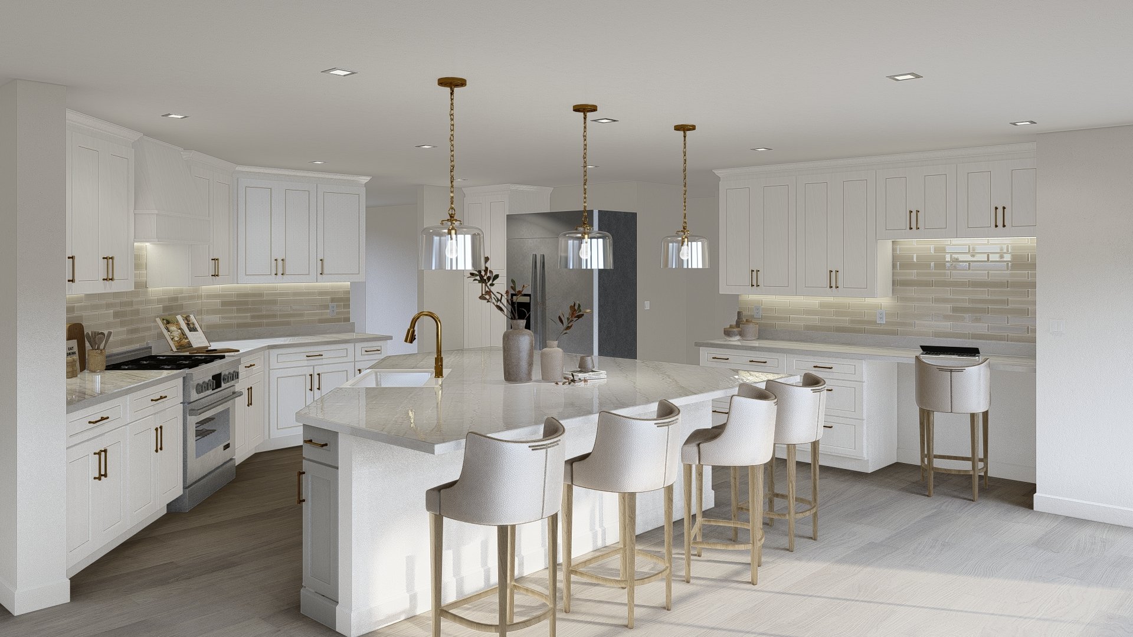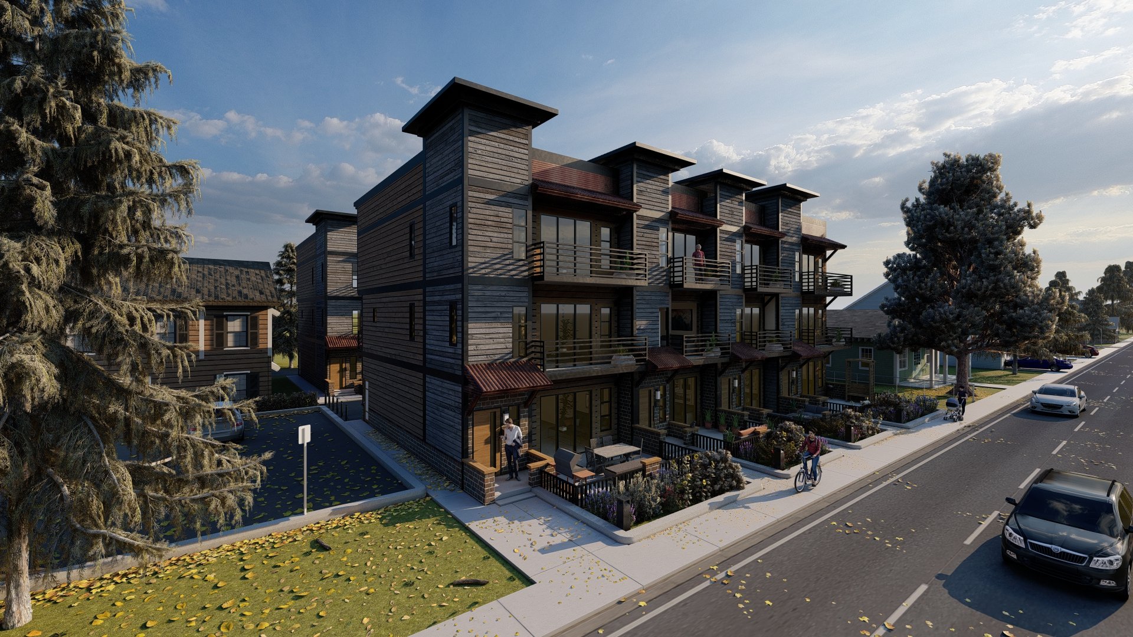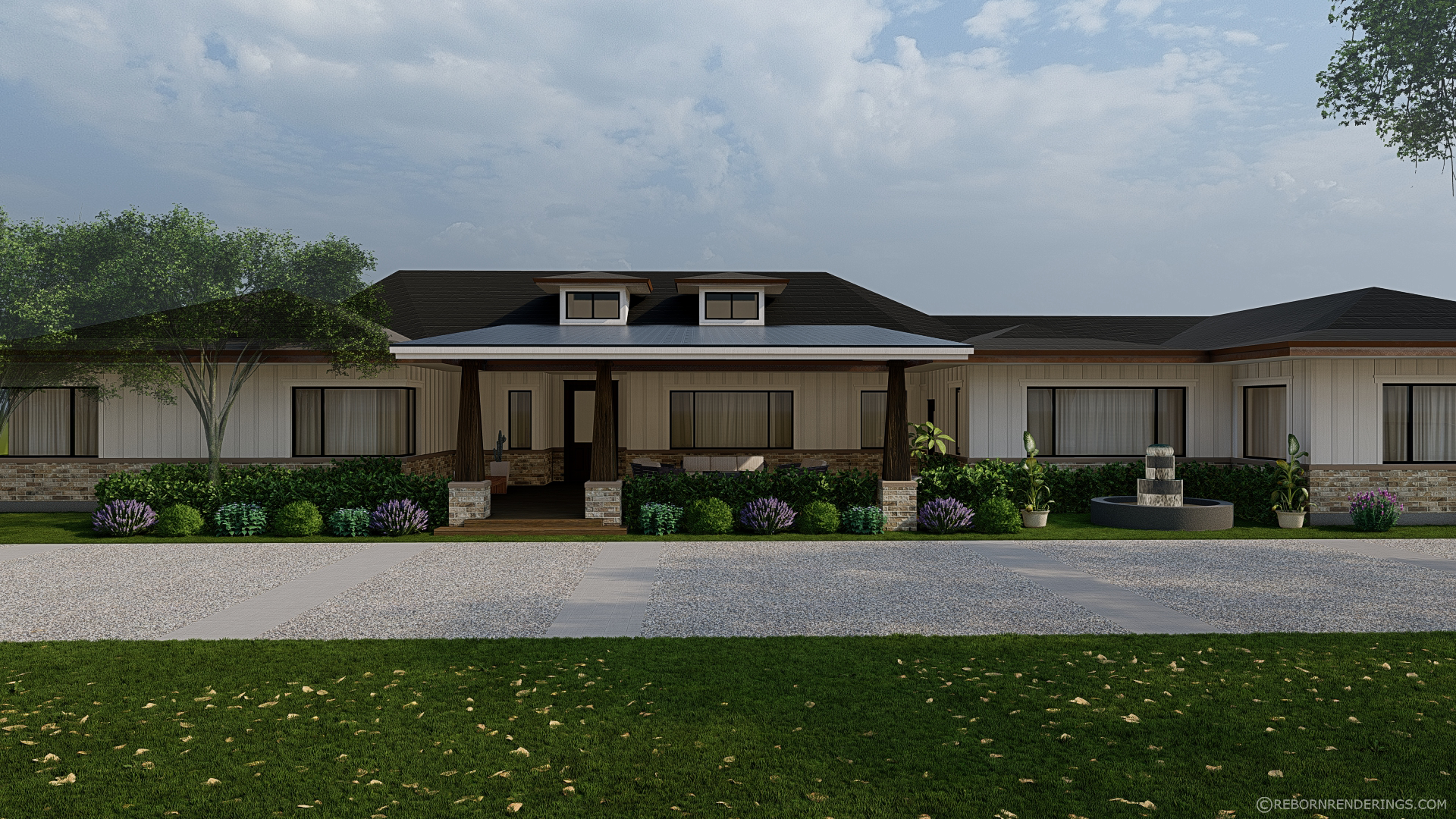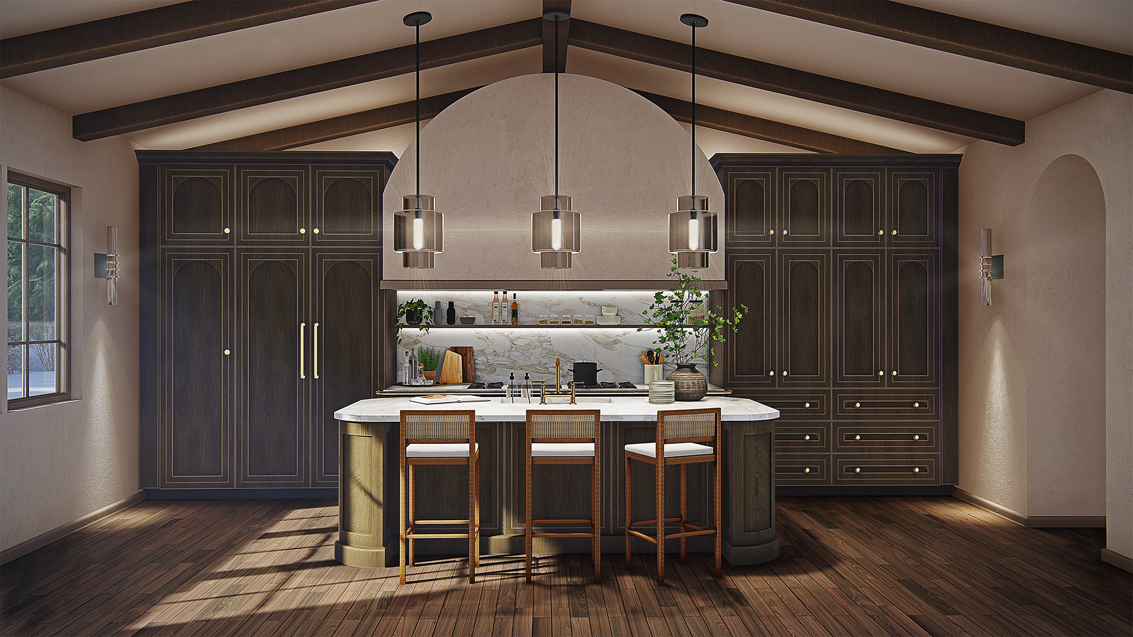HOMEOWNERS | DESIGN FIRMS | ARCHITECTS | INTERIOR DESIGNERS | HOMEBUILDERS | DIY ENTHUSIASTS | HOTELS | AIRBNB | VRBO | CONTRACTORS | APARTMENTS |
HOMEOWNERS | DESIGN FIRMS | ARCHITECTS | INTERIOR DESIGNERS | HOMEBUILDERS | DIY ENTHUSIASTS | HOTELS | AIRBNB | VRBO | CONTRACTORS | APARTMENTS |
3D DIGITAL ILLUSTRATIONS
3D DIGITAL ILLUSTRATIONS
A digital illustration (DI) is the product of creating a computer-generated 3D model by capturing an image of any part of an architectural project.
An image that captures the layout of design by showcasing overall style, materials, furniture, decor, and much more.
ADVANTAGES OF 3D DIGITAL ILLUSTRATIONS
SAVING TIME & MONEY: 3D Digital Illustrations (DI) allow all parties involved to view the final result of the project prior to its completion. This helps facilitate open discussions between all team members involved- to change elements, eliminate errors, confirm decisions, and make improvements.
REALISTIC VISUALIZATION: Very few people can imagine a space without a visual representation of the design. While 2D design can illustrate a project’s written and verbal descriptions, 3D design solves all questions regarding what the project will look like in the real world.
EFFICIENT DESIGN: When DI is used, it provides the opportunity to easily make multiple changes to the design prior to its construction. Also, you can effectively communicate your designs through imagery, videos, walkthroughs, or 360° panoramas.
INCREASED SALES: Whether you are selling your home, marketing it for potential buyers, or creating a design for clients, DI can help influence others in an impactful, positive way by depicting every detail of a project.
SEALING THE DEAL: DI allows your clients to feel confident in their decision to move forward with the process.
HOW TO GET STARTED
Sometimes being unfamiliar with the process can prevent our clients from reaching out to us.
Using the following information will help you feel confident in knowing how easy it is to get started.
What we need from you:
ARCHITECTURAL PLANS OR SIMPLE SKETCH | We need to get an understanding of the layout of your project space, by seeing the exact dimensions and locations of the windows, doors, cabinets, walls, etc. If you don’t have a set of architectural plans, do not worry, a simple sketch or drawing will work. We can also use photos with measurements, or we can come to your location and measure your space if you are local to our area (Phoenix, AZ).
MATERIAL LIST OR DIRECTION OF STYLE |
Material list | If you have your own material list or one from an architect or interior design firm, please send it to us along with all other information that pertains to the design, including specs and schedules. This way, we can move forward with the definitive approach.
Direction of style | Have you been collecting inspirational photos from websites such as Houzz or Pinterest? Now is the time to put these to use! For each room, please pull together images that show us your direction of style and tag the items you like in each image. Then we can proceed with the dynamic approach to accurately create your imagined space.
That’s it! Overall, we will work with you to execute your design, producing an invaluable tool for visualizing your project(s).
WANT TO KNOW HOW
OUR PROJECT PROCESS WORKS?
Check out our Services page for a precise
description of our process.
CHECK OUT OUR WORK
WANT TO KNOW OUR PRICING?
Receive a detailed pricing sheet by entering your email below or see sample prices on our pricing page.




